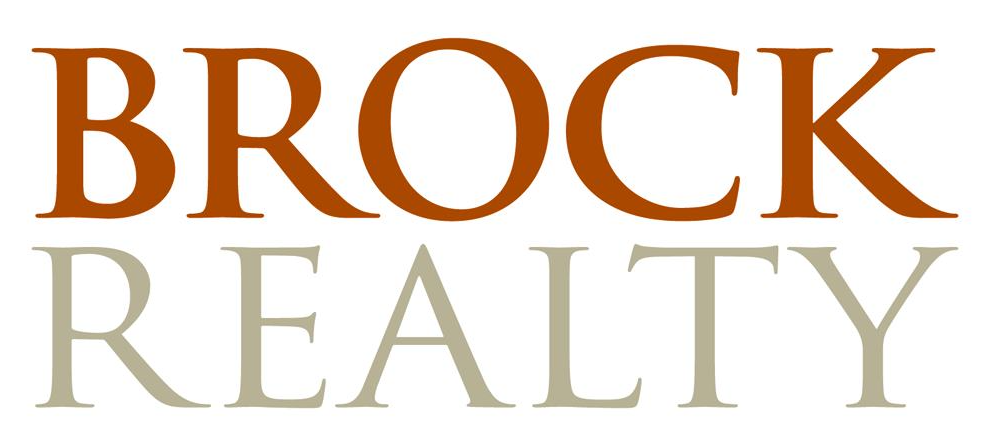The median home value in Natural Bridge, VA is $225,000.
This is
lower than
the county median home value of $258,000.
The national median home value is $308,980.
The average price of homes sold in Natural Bridge, VA is $225,000.
Approximately 67% of Natural Bridge homes are owned,
compared to 19% rented, while
14% are vacant.
Natural Bridge real estate listings include condos, townhomes, and single family homes for sale.
Commercial properties are also available.
If you like to see a property, contact Natural Bridge real estate agent to arrange a tour
today!
Learn more about Natural Bridge Real Estate.
Main Gate Equestrian Center- Where putting the horse first is a lifestyle. Our total package is approx. 130 ac w/front 50 ac feat a 34 stall European designed main barn. The barn manager has accommodations on the 2nd floor of the barn w/a panoramic view of the farm. The farm entrance hosts a vintage cape cod style home. In addition, the farm entertains an indoor arena. Towards the rear of the 50 ac, 2 hillside shed row barns add additional accommodations for overnight guests & clinic attendees. Ancillary amenities include (2) outdoor arenas, warm up arena, 80 ft round pen & 24 paddocks. Adj. to the 50 ac is 80 ac w/ unobstructed views, trails & cross-country course interwoven throughout. Ac of hay fields envelope this expanse.
Main Gate Equestrian Center-where putting the horse first is a lifestyle. Our total package is offered with:50 ac feat a 34 stall European designed main barn. The barn mgr has accommodations on the 2nd floor of the barn w/a panoramic view of the farm. The farm entrance hosts a vintage cape code style home. In addition, the farm entertains an indoor arena. Towards the rear of the 50 ac, 2 hillside shed row barns add additional accommodations for overnight guests & clinic attendees. Ancillary amenities inc (2) outdoor arenas, warm up arena, 80 ft round pen & 24 paddocks.
Copyright © 2024 Bright MLS Inc. 

Website designed by Constellation1, a division of Constellation Web Solutions, Inc.
