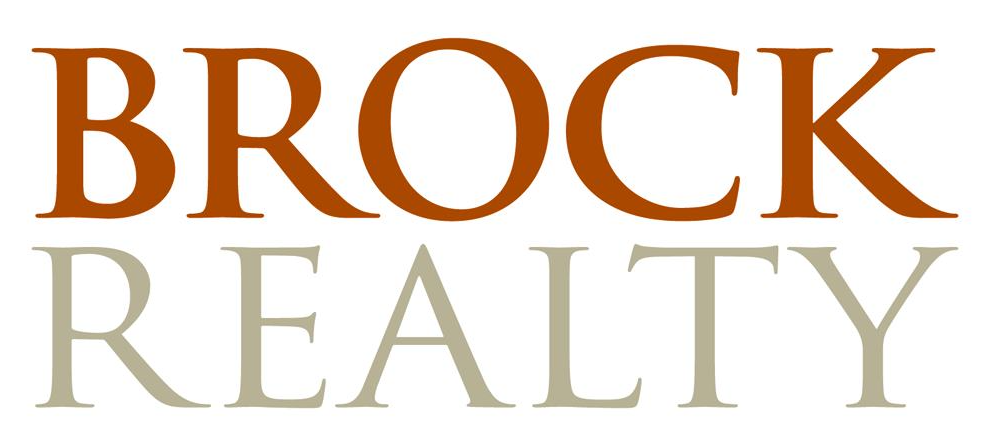The median home value in Yorktown, VA is $755,000.
This is
higher than
the county median home value of $328,500.
The national median home value is $308,980.
The average price of homes sold in Yorktown, VA is $755,000.
Approximately 54% of Yorktown homes are owned,
compared to 31% rented, while
14% are vacant.
Yorktown real estate listings include condos, townhomes, and single family homes for sale.
Commercial properties are also available.
If you like to see a property, contact Yorktown real estate agent to arrange a tour
today!
Learn more about Yorktown Real Estate.
This unique two story Craftsman Cottage combines family-friendly living and impressive entertaining spaces with it's volume ceilings, open Kitchen with large island and covered porches. All Bedrooms have walk-in closets and extra space in the garage provides ample storage. The second floor Primary Suite enjoys a private porch and spa like Primary Bath. The lot will allow the house to be built with a side loading garage. All photos illustrate what can be done but do not represent the proposed finish lot.
French doors Welcome you inside where the Foyer has views straight through the Great Room with sliding doors on the back wall opening to the rear porch. an open concept layout gives you pen views from the Great Room to the Kitchen and Dining Room. At the oversized 5' x 9' island you can seat up to 6 people, four opposite the cook and two on the side. A prep Kitchen gives you storage and work space away from everyone's gaze. a pocket door reveals additional space in the walk in pantry. Enjoy meals in the Dining Room with views to the back and side or step outside and eat on the roomy rear porch. Upstairs three bedrooms share two baths, on Jack and Jill, and a second Laundry Room. The Primary suite occupies the entire left side of the home and has direct access to the Laundry Room. The Plan comes with 2 car side entry garage and can be enlarged to three car. All photos illustrate what can be done but not represent the proposed finished home.
Copyright © 2024 Bright MLS Inc. 

Website designed by Constellation1, a division of Constellation Web Solutions, Inc.
